Did you know that patients spend an average of 23 minutes in healthcare waiting areas, yet many facilities select seating based solely on aesthetics without understanding how chair styles impact patient comfort, infection control, and facility operations? Choosing inappropriate waiting area chairs can increase patient anxiety, compromise hygiene protocols, and create accessibility barriers that violate compliance standards. Understanding the different chair styles available and their specific applications helps healthcare administrators create welcoming, functional spaces that support positive patient experiences from the moment they arrive.
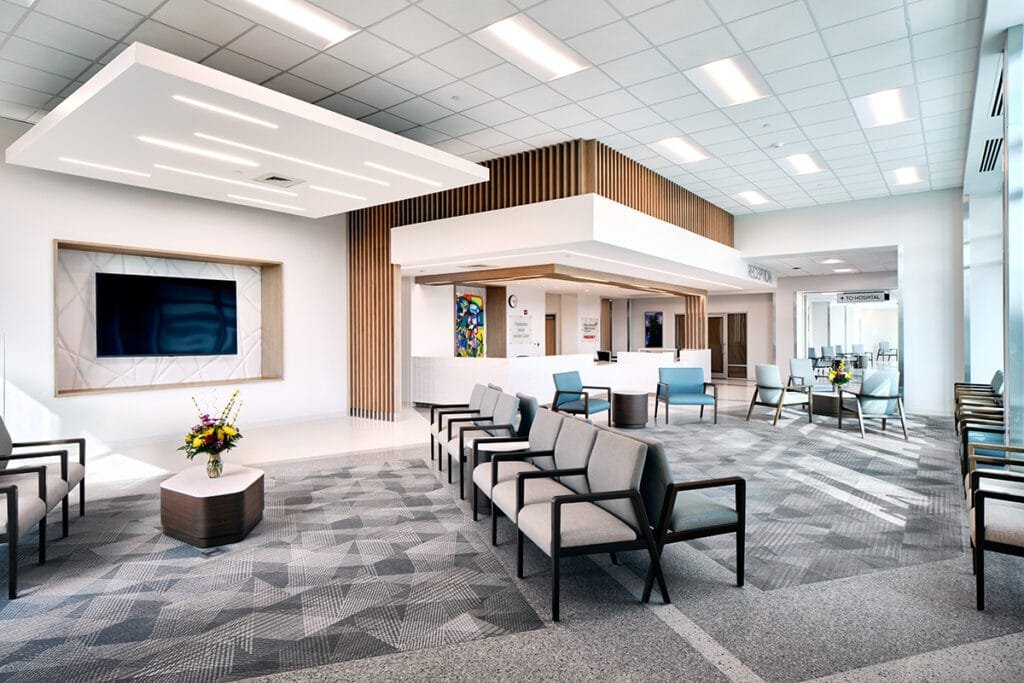
Introduction
Healthcare waiting area seating serves far more than a simple functional purpose—the chairs patients encounter before their appointments influence first impressions, anxiety levels, perceived quality of care, and overall satisfaction with the healthcare experience. From urgent care clinics to specialty practices, the strategic selection of chair styles creates the environmental foundation for patient comfort, operational efficiency, and regulatory compliance.
In this comprehensive guide, you will discover:
- The primary chair styles used in healthcare waiting areas including their design features, material specifications, and hygiene considerations
- Application strategies for different healthcare settings including primary care, specialty practices, emergency departments, and pediatric facilities
- Comparative analysis of seating options based on durability, maintenance requirements, patient demographics, and budget considerations
- Evidence-based recommendations for matching chair styles to specific facility types, patient populations, and operational priorities
- Practical implementation guidance for facility managers, interior designers, and healthcare administrators
By understanding both the functional requirements and patient-centered considerations of healthcare waiting area seating, stakeholders can make informed decisions that enhance patient satisfaction, support infection prevention protocols, and optimize long-term operational costs.
Primary Chair Styles in Healthcare Waiting Areas
Traditional Armchairs and Upholstered Seating
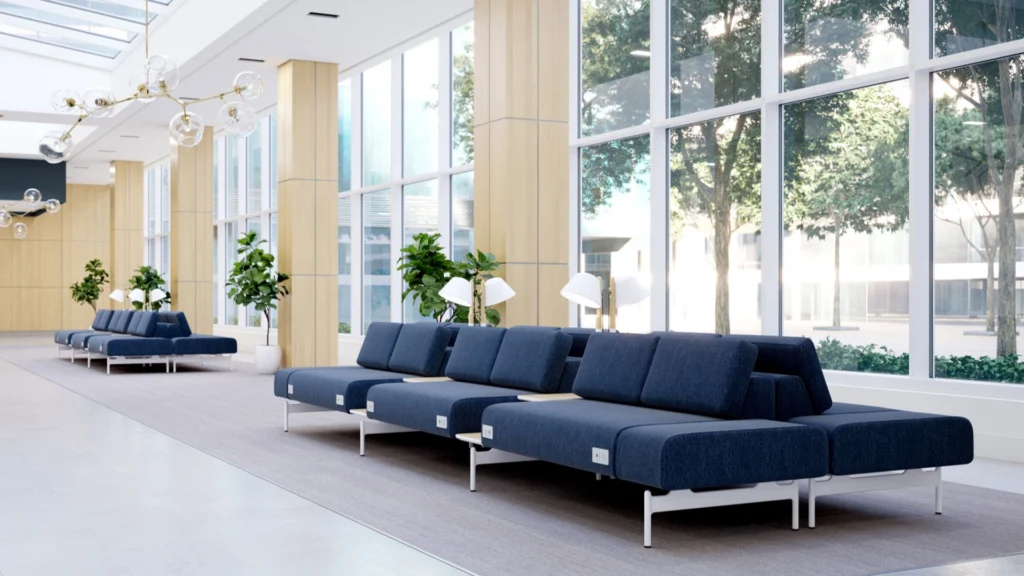
Traditional armchairs represent the most common seating category in healthcare waiting areas, offering patients familiar, comfortable seating that conveys a welcoming, non-institutional atmosphere. However, healthcare-grade armchairs differ significantly from residential furniture in materials, construction, and maintenance requirements.
| Table 1: Healthcare Armchair Specifications and Features |
| Armchair Type | Seat Dimensions (W×D) | Weight Capacity | Upholstery Options | Armrest Style | Ideal Healthcare Settings | Key Advantages |
|---|---|---|---|---|---|---|
| Standard Upholstered | 20-24″ × 18-22″ | 250-350 lbs | Fabric, vinyl, polyurethane | Full-length padded | Primary care, specialist offices | Comfort, residential feel |
| Clinical Armchair | 20-22″ × 20-24″ | 350-500 lbs | Medical-grade vinyl | Solid or padded | Urgent care, outpatient centers | Easy cleaning, durability |
| Bariatric Armchair | 28-32″ × 22-26″ | 500-750 lbs | Reinforced vinyl | Extended width | All healthcare settings | Inclusive seating capacity |
| Modular Armchair | 22-26″ × 20-24″ | 300-400 lbs | Interchangeable covers | Removable/fixed | Multi-specialty facilities | Adaptability, maintenance ease |
Critical design elements for healthcare armchairs:
Upholstery material selection directly impacts infection control capabilities and long-term maintenance costs. Healthcare-appropriate materials include:
- Medical-grade vinyl with antimicrobial treatments resisting bacterial growth and enabling daily disinfection with hospital-grade cleaners
- Polyurethane upholstery offering breathability superior to vinyl while maintaining waterproof, cleanable surfaces
- Tightly woven healthcare fabrics treated with fluid barriers and stain-resistant finishes for facilities prioritizing softer aesthetics
- Seamless construction minimizing crevices where contaminants accumulate and simplifying cleaning protocols
Frame construction standards must exceed residential furniture durability to withstand constant use by diverse patient populations:
- Hardwood or steel internal frames providing structural integrity for 10-15 year lifespans under heavy use
- Reinforced joints using corner blocks, dowels, and industrial adhesives preventing loosening from repeated stress
- Replaceable components including legs, glides, and cushion cores enabling repair rather than full replacement
- Fire-retardant materials meeting healthcare facility codes without toxic chemical treatments
Armrest functionality serves multiple purposes beyond comfort in healthcare settings:
- Transfer assistance for elderly or mobility-impaired patients requiring support when sitting and standing
- Blood pressure measurement with flat, horizontal armrests accommodating proper arm positioning
- Personal space definition in crowded waiting areas where social distance is difficult to maintain
- Infection control barriers creating separation between adjacent patients and reducing surface contact transmission
Bench Seating and Modular Systems
Bench seating and modular configurations maximize space efficiency while accommodating varying patient volumes throughout the day. These systems particularly benefit high-traffic healthcare facilities where flexible capacity is essential.
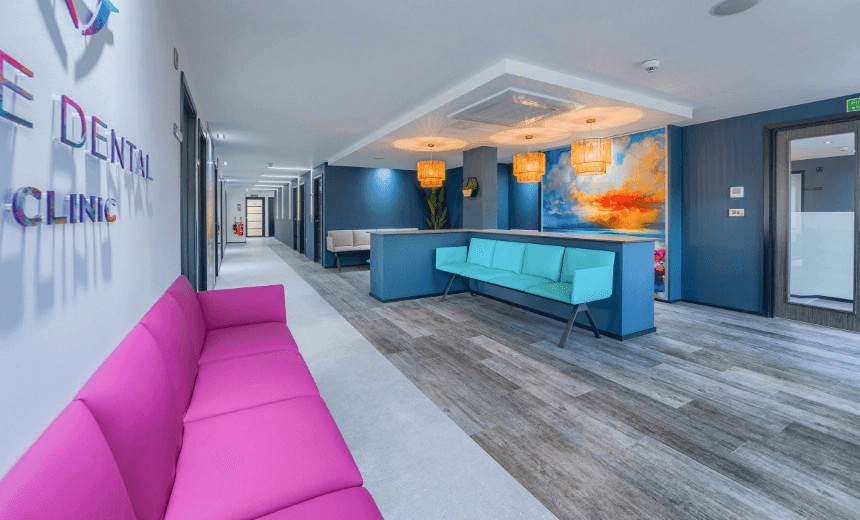
Advantages of bench seating in healthcare:
Space optimization enables facilities to seat more patients within limited square footage:
- Continuous bench configurations eliminate gaps between individual chairs, increasing capacity by 20-30%
- Wall-mounted or floor-anchored systems prevent furniture migration and maintain organized layouts
- Uniform appearance creates cohesive visual design across large waiting areas
- Standardized components simplify furniture procurement and replacement planning
Hygiene benefits result from reduced surface complexity:
- Fewer legs and joints decrease areas where debris accumulates
- Continuous seat surfaces enable efficient cleaning with minimal furniture relocation
- Integrated armrests eliminate separate components requiring individual attention
- Solid construction without cushion seams prevents fluid penetration and bacterial harboring
Flexibility considerations make modular systems attractive for evolving facility needs:
- Units connect or separate enabling reconfiguration as patient volumes change
- Mix of bench widths (2-seat, 3-seat, 4-seat modules) creates customized layouts
- Interchangeable seat cushions allow selective replacement of damaged sections
- Expansion capability accommodates facility growth without complete furniture replacement
| Table 2: Bench Seating Configuration Comparison |
| Configuration Type | Seats per Unit | Footprint Efficiency | Flexibility Rating | Cleaning Ease | Patient Comfort | Average Cost per Seat |
|---|---|---|---|---|---|---|
| Individual Chairs | 1 | Moderate | Excellent | Moderate | Excellent | $250-$600 |
| 2-Seat Bench | 2 | Good | Good | Good | Good | $200-$400 |
| 3-Seat Bench | 3 | Excellent | Moderate | Excellent | Good | $175-$350 |
| 4-Seat+ Bench | 4+ | Excellent | Poor | Excellent | Moderate | $150-$300 |
| Modular System | Variable | Excellent | Excellent | Good | Good | $225-$450 |
Limitations of bench seating:
Patient comfort concerns can arise with extended waiting times:
- Fixed seat spacing may not accommodate all body types comfortably
- Lack of individual armrests reduces transfer assistance for mobility-impaired patients
- Shared surfaces increase perceived proximity to strangers, elevating anxiety
- Limited cushioning in economy models causes discomfort during longer waits
Accessibility challenges require careful planning:
- Continuous benches create barriers for wheelchair users requiring adjacent seating space
- Transfer from wheelchair to bench seating is more difficult without individual armrests
- Fixed configurations cannot accommodate service animals lying beside patients
- May require supplemental individual chairs to meet ADA compliance ratios
Tandem and Beam Seating Systems
Tandem and beam seating represents the most space-efficient and hygienic option for high-volume healthcare facilities including emergency departments, imaging centers, and outpatient surgical waiting areas where throughput and infection control are paramount.
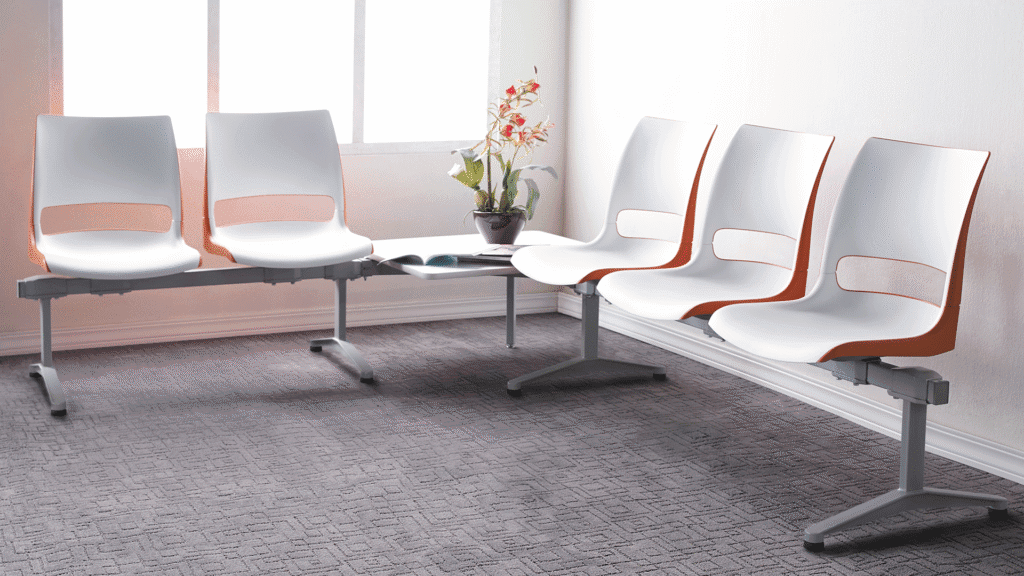
Defining characteristics:
Beam-mounted construction features individual seats and backs attached to central structural beams:
- Elevated design leaves floor space completely clear beneath seating for effortless cleaning
- No legs or base contacts simplify mopping, vacuuming, and disinfection protocols
- Modular units connect creating continuous seating rows of any length
- Structural integrity supports heavy use without furniture degradation or loosening
Material specifications prioritize durability and hygiene over comfort aesthetics:
- Molded plastic or fiberglass seats and backs withstand aggressive disinfection chemicals
- Powder-coated steel or aluminum beams resist corrosion from repeated cleaning
- Integrated or removable upholstered pads available for facilities desiring added comfort
- Non-porous surfaces prevent fluid absorption and microbial growth
Configuration flexibility accommodates diverse waiting area layouts:
- Straight rows for traditional waiting room arrangements
- Back-to-back configurations maximizing narrow spaces
- Curved or serpentine patterns softening institutional appearance
- Mix of 1-seat, 2-seat, and 3-seat modules within single beam for capacity optimization
| Table 3: Tandem Seating vs. Traditional Chairs |
| Feature | Tandem/Beam Seating | Traditional Armchairs | Bench Seating |
|---|---|---|---|
| Floor Contact Points | Minimal (end supports only) | High (4 legs per chair) | Moderate (periodic legs) |
| Cleaning Time Required | Lowest | Highest | Moderate |
| Infection Control Rating | Excellent | Good | Very Good |
| Patient Comfort Level | Moderate | Excellent | Good |
| Space Efficiency | Excellent | Poor | Excellent |
| ADA Compliance Ease | Moderate | Excellent | Poor |
| Initial Cost per Seat | $150-$350 | $250-$600 | $175-$350 |
| Lifespan Under Heavy Use | 15-20 years | 10-15 years | 12-18 years |
Specialized Seating for Diverse Patient Needs
Healthcare waiting areas must accommodate patients with varying physical capabilities, medical conditions, and comfort requirements beyond what standard seating provides. Specialized chair styles address these specific populations.
Bariatric seating options serve patients requiring higher weight capacities:
- Reinforced frames with weight ratings of 500-750 pounds compared to standard 250-350 pound limits
- Wider seat dimensions (28-32 inches) providing comfortable accommodation without stigmatizing appearance
- Armless or extra-wide armrest spacing enabling easier entry and exit
- Positioning throughout waiting areas rather than isolating in separate sections to preserve dignity
Recliners and elevated seating support patients with specific medical needs:
- Post-surgical patients requiring elevated leg positioning to reduce swelling
- Respiratory patients needing upright positioning to ease breathing
- Pregnant patients benefiting from reclining options during extended waits
- Elderly patients finding elevated seat heights easier for sitting and standing transfers
Pediatric-scaled furniture creates age-appropriate environments in family practices and pediatric specialties:
- Lower seat heights (10-14 inches) enabling children to sit with feet touching floor
- Smaller proportions making children feel secure rather than overwhelmed
- Durable, easy-clean materials withstanding spills and frequent use
- Bright colors and engaging designs reducing anxiety in young patients
Companion seating accommodates caregivers and family members:
- Side-by-side configurations enabling parents to sit beside children
- Perimeter bench seating allowing family groups to cluster together
- Mix of single and multi-seat options respecting both solo patients and those with companions
- Strategic placement balancing social distance with family accommodation needs
Application Strategies for Different Healthcare Settings
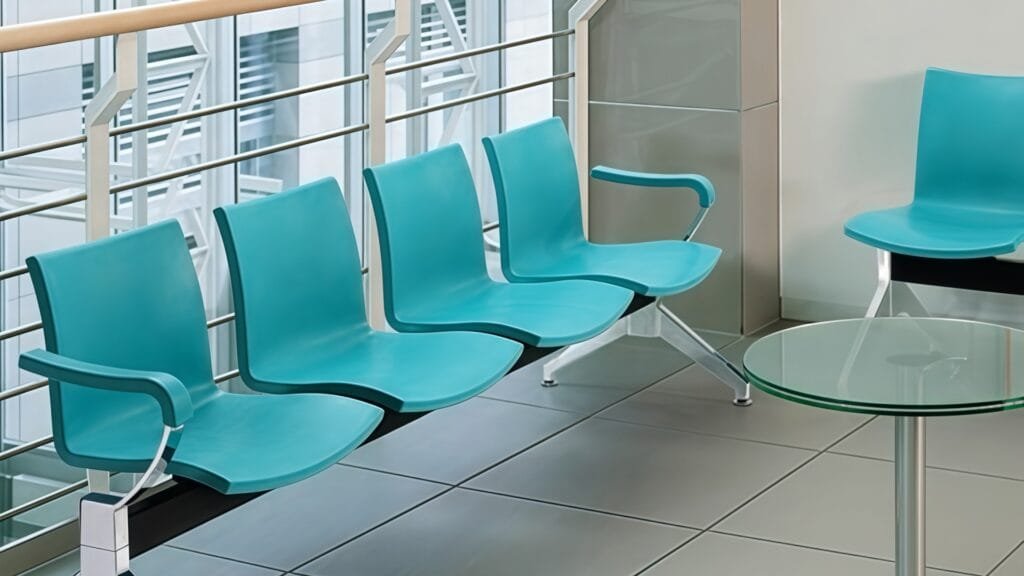
Primary Care and General Practice Waiting Areas
Primary care offices serve diverse patient populations across all age groups, requiring waiting area seating that balances comfort, professionalism, and practical durability while creating a welcoming, non-institutional atmosphere that reduces patient anxiety.
Optimal seating mix for primary care:
Majority standard armchairs (60-70% of total seating):
- Upholstered armchairs with medical-grade vinyl or treated fabric creating homelike comfort
- Variety of seat heights accommodating pediatric, adult, and geriatric patients
- Coordinated color schemes and styling maintaining professional appearance
- Strategic placement enabling both privacy and social interaction based on patient preference
Supplemental bariatric seating (15-20% of total capacity):
- Distributed throughout waiting area rather than segregated to avoid stigma
- Visually consistent with standard seating to maintain design cohesion
- Higher weight capacities without institutional appearance
- Slightly wider armrests and seat dimensions for universal comfort
Bench or modular seating (10-15% along walls or windows):
- Space-efficient options for overflow capacity during peak hours
- Provides seating choice for patients preferring more personal space
- Easier supervision of children when parents sit on continuous seating
- Cost-effective capacity expansion without overcrowding floor space
Specialized options (5-10% based on patient demographics):
- Elevated-seat chairs for elderly patients with mobility challenges
- Armless chairs accommodating medical equipment or service animals
- Recliners or elevated-leg seating for post-procedure recovery areas
- Pediatric-scaled furniture in designated children’s areas
| Table 4: Primary Care Seating Specifications |
| Seating Type | Quantity Ratio | Upholstery Choice | Key Features | Typical Cost Range | Replacement Cycle |
|---|---|---|---|---|---|
| Standard Armchair | 60-70% | Medical-grade vinyl | Comfortable, cleanable | $300-$500 | 8-12 years |
| Bariatric Armchair | 15-20% | Reinforced vinyl | 500+ lb capacity | $450-$700 | 10-15 years |
| Bench Seating (3-seat) | 10-15% | Vinyl or treated fabric | Space-efficient | $500-$900/unit | 10-15 years |
| Specialized Seating | 5-10% | Variable | Specific accommodation | $400-$800 | 10-12 years |
Specialty Practice and Outpatient Centers
Specialty practices and outpatient surgical centers require waiting area seating tailored to their specific patient populations, procedure types, and pre/post-treatment needs that differ from general medical offices.
Orthopedic and rehabilitation waiting areas:
- Elevated-seat armchairs (seat heights 19-22 inches) reducing stress on hip and knee joints
- Extra-firm cushioning providing postural support and easing standing transfers
- Wide, sturdy armrests offering substantial support for patients using assistive devices
- Strategic placement near entrances minimizing walking distance for mobility-impaired patients
Oncology and infusion center waiting spaces:
- Comfortable armchairs with generous cushioning for patients experiencing treatment fatigue
- Reclining options for patients needing to elevate legs or lie back
- Easy-clean, fluid-resistant surfaces accommodating potential treatment side effects
- Private seating arrangements respecting emotional needs of cancer patients and families
Cardiology and pulmonary practice areas:
- Upright seating with firm backs supporting proper posture for respiratory patients
- Armchairs with flat armrests facilitating blood pressure measurements in waiting areas
- Avoidance of low-backed sofas that make breathing difficult for cardiac and pulmonary patients
- Mix of seating heights accommodating patients with varying mobility levels
Obstetrics and women’s health waiting rooms:
- Supportive seating with lumbar cushioning for pregnant patients
- Mix of armchairs and loveseats enabling partners to sit together
- Easy entry/exit designs considering movement challenges in late pregnancy
- Attractive, residential styling creating calming environment distinct from clinical spaces
Emergency Departments and Urgent Care Facilities
Emergency and urgent care waiting areas face unique challenges including unpredictable patient volumes, rapid turnover, potential for contamination, and the need to accommodate patients in varying states of distress or mobility impairment.
Infection control as primary priority:
Tandem/beam seating as the predominant choice (70-80% of capacity):
- Minimal floor contact points enabling rapid, thorough cleaning between patients
- Non-porous plastic or fiberglass surfaces resisting contamination
- Individual seats preventing patient-to-patient contact
- Durable construction withstanding aggressive disinfection protocols
Supplemental vinyl armchairs for patients requiring additional support (20-30%):
- Solid vinyl upholstery without seams or crevices harboring contaminants
- Firm cushioning maintaining shape despite heavy use
- Armrests assisting mobility-impaired patients
- Strategic placement near registration for elderly or injured patients
Operational considerations:
Flexible capacity management:
- Modular seating enabling rapid reconfiguration as volumes fluctuate
- Mix of individual and multi-seat units accommodating solo patients and families
- Overflow seating in secondary areas for non-critical cases during peak times
- Clear sightlines from registration/triage to all seating zones
Safety and security features:
- Weighted or anchored furniture preventing use as weapons in behavioral health situations
- Rounded edges and corners eliminating injury hazards
- Flame-retardant materials meeting stringent emergency department codes
- Durable construction withstanding rough use without breaking into dangerous components
Bariatric accommodation:
- Higher proportion of bariatric seating (25-30%) due to emergency patient demographics
- Reinforced tandem seating units interspersed throughout waiting area
- Bariatric wheelchairs and transport devices requiring compatible waiting area seating
- Weight capacity clearly sufficient for equipment plus patient
Pediatric Healthcare Environments
Pediatric waiting areas require fundamentally different seating approaches that address the physical, developmental, and psychological needs of children while accommodating parents, siblings, and caregivers who accompany young patients.
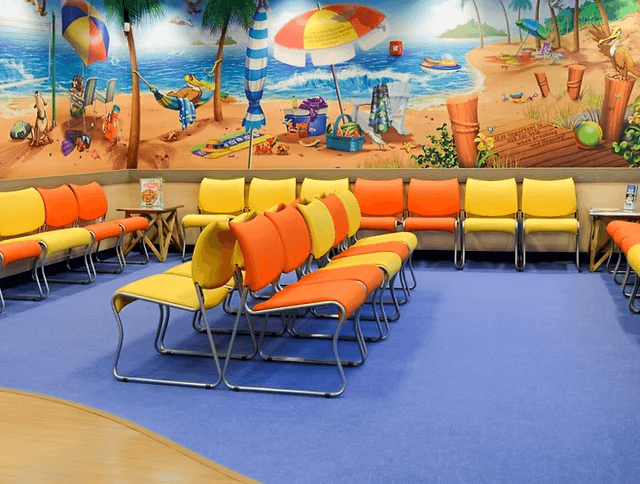
Child-scaled seating (30-40% of total capacity):
- Lower seat heights (10-14 inches) appropriate for toddlers through school-age children
- Smaller proportions making children feel secure and in control
- Rounded edges and soft surfaces prioritizing safety
- Bright, engaging colors and patterns reducing anxiety and creating positive associations
Parent seating (30-40% of capacity):
- Standard adult armchairs positioned adjacent to children’s seating
- Extra-wide chairs or small sofas enabling parents to hold young children
- Clear sightlines to play areas and activity zones from parent seating
- Comfortable, supportive design for potentially extended waits
Family grouping configurations (20-30% of capacity):
- Modular sectional seating creating defined family zones
- Bench seating along windows or walls for sibling groups
- Mix of furniture types within single area accommodating various family sizes
- Flexible arrangements adapting to different family configurations
Material and safety specifications:
- Antimicrobial upholstery treatments addressing higher contamination risk with children
- Stain-resistant, cleanable surfaces withstanding spills and accidents
- Stable, tip-resistant bases preventing furniture-related injuries
- Non-toxic materials meeting children’s product safety standards
| Table 5: Pediatric vs. Adult Waiting Area Seating |
| Feature | Pediatric Seating | Adult Seating | Family Seating |
|---|---|---|---|
| Seat Height | 10-14 inches | 17-20 inches | Mixed |
| Seat Depth | 12-16 inches | 18-22 inches | Variable |
| Weight Capacity | 150-250 lbs | 250-400 lbs | 400-600 lbs |
| Upholstery Priority | Stain resistance | Durability | Both |
| Color Scheme | Bright, playful | Neutral, calming | Coordinated |
| Safety Features | Rounded edges, soft | Standard | Enhanced |
| Cost per Unit | $150-$350 | $300-$500 | $500-$900 |
Material, Durability, and Maintenance Considerations
Upholstery Materials and Infection Control
Upholstery selection in healthcare waiting areas must balance infection control requirements with patient comfort expectations, recognizing that different materials offer distinct advantages and limitations for cleaning, durability, and aesthetic appeal.
Medical-grade vinyl upholstery:
Advantages:
- Impermeable surface prevents fluid penetration and bacterial colonization
- Compatibility with all hospital-grade disinfectants including bleach solutions
- Excellent durability under frequent cleaning (10-15 year lifespan)
- Wide color and texture options available including leather-look finishes
Limitations:
- Can feel cold or sticky against bare skin, particularly in warm environments
- May crack or peel with age, especially in high-UV areas near windows
- Less breathable than fabric, potentially uncomfortable for extended sitting
- Perceived as institutional rather than welcoming by some patients
Healthcare-grade fabric upholstery:
Advantages:
- Softer, more residential feel improving patient comfort perception
- Better breathability reducing heat buildup during extended waits
- Advanced treatments providing fluid barriers and antimicrobial protection
- Texture variety creating more homelike aesthetic
Limitations:
- Requires specialized cleaners compatible with fabric treatments
- May harbor contaminants in weave structure despite antimicrobial treatments
- Shorter lifespan (7-10 years) compared to vinyl under heavy use
- Higher initial cost for healthcare-grade treated fabrics
Polyurethane coated fabrics:
- Compromise solution offering fabric aesthetics with vinyl-like cleanability
- Breathable yet waterproof construction
- Durability between standard fabric and vinyl
- Mid-range cost positioning
Frame Construction and Long-Term Durability
Healthcare waiting area furniture must withstand usage intensity far exceeding residential environments, requiring commercial-grade construction standards that balance upfront investment with lifecycle costs.
Frame material options:
Hardwood frames:
- Solid maple, oak, or beech providing maximum structural integrity
- Mortise-and-tenon or dowel joinery creating durable connections
- 15-20 year lifespan under heavy commercial use
- Higher initial cost offset by extended replacement cycles
Steel frames:
- Welded tubular steel offering exceptional strength-to-weight ratio
- Powder-coated finishes resisting corrosion and wear
- Easier to clean (fewer porous surfaces than wood)
- Cost-effective for large furniture quantities
Composite and engineered wood:
- Plywood or oriented strand board (OSB) cores with hardwood veneers
- Moderate durability (10-12 years) at lower cost than solid wood
- Suitable for lower-traffic areas or budget-conscious facilities
- Requires careful selection of commercial-grade products
Quality indicators:
- Corner blocks reinforcing all frame joints
- Glued, screwed, AND doweled connections (not stapled)
- Eight-way hand-tied springs in upholstered seating
- Replaceable glides and leg components
Conclusion
Understanding what different chair styles are used in healthcare waiting areas requires balancing multiple considerations—patient comfort and anxiety reduction, infection control and hygiene protocols, accessibility compliance and inclusive design, operational efficiency and maintenance costs, and long-term durability and lifecycle expenses. No single chair style optimally serves all healthcare settings or patient populations.
Key strategic recommendations:
- Match chair styles to specific healthcare environment types and patient demographics rather than applying one-size-fits-all approaches
- Prioritize infection control capabilities in high-risk settings like emergency departments while emphasizing comfort in low-acuity primary care offices
- Invest in quality construction and materials for high-traffic areas where lifecycle costs justify higher initial expenditure
- Provide seating variety within waiting areas accommodating diverse physical capabilities, medical conditions, and personal preferences
- Plan for evolving needs through modular systems and staged replacement strategies
Future trends in healthcare waiting area seating emphasize antimicrobial materials, touchless features, technology integration including device charging, and biophilic design elements connecting patients with nature. Facilities that thoughtfully select and arrange chair styles supporting both clinical requirements and human-centered design principles will create waiting environments that enhance rather than detract from the overall healthcare experience.
FAQ
1. How many chairs should a healthcare waiting area have?
Calculate capacity using the formula: peak patient volume × average wait time ÷ 60 minutes × 1.3 buffer factor. For example, if 10 patients arrive hourly with 30-minute average waits, you need approximately 7 seats (10 × 30 ÷ 60 × 1.3). Add 20-30% extra capacity for family members and companions. Consider regulatory requirements specifying minimum square footage per person, typically 15-20 square feet per seat in waiting areas.
2. What is the best upholstery for healthcare waiting room chairs?
Medical-grade vinyl offers the best infection control and durability for high-traffic, high-risk environments like urgent care and emergency departments. Healthcare-grade treated fabrics work well for primary care offices prioritizing comfort and residential aesthetics. Polyurethane-coated fabrics provide a middle-ground compromise. The “best” choice depends on your specific facility’s infection risk level, patient demographics, cleaning protocols, and budget constraints.
3. How often should healthcare waiting area furniture be replaced?
Replacement cycles vary by chair style and usage intensity. Tandem seating lasts 15-20 years; quality armchairs 10-15 years; budget furniture 5-8 years. However, visible wear requiring replacement includes torn upholstery, broken frames or joints, persistent stains or odors despite cleaning, and outdated styling affecting patient perceptions. High-volume facilities may need replacement more frequently than low-traffic specialty practices regardless of furniture quality.
4. What chair height is best for elderly patients in medical waiting areas?
Seat heights of 18-21 inches facilitate easier standing for elderly patients compared to standard residential furniture at 16-17 inches. This elevated height positions knees at or slightly below hip level, reducing the muscular effort required to rise. However, provide variety including lower seating for younger patients who find elevated chairs uncomfortable, and ensure some armless options for those using walkers or requiring wheelchair transfers.
5. Are benches or individual chairs better for healthcare waiting areas?
It depends on your priorities. Benches maximize space efficiency and simplify cleaning, making them ideal for high-volume facilities with limited square footage. Individual armchairs provide better patient comfort, easier accessibility compliance, and accommodate mobility-impaired patients more effectively. The optimal solution often combines both—benches along walls for capacity with armchairs in primary seating zones for comfort and accessibility.
6. How can waiting area seating accommodate bariatric patients without stigmatization?
Integrate bariatric seating throughout the waiting area rather than isolating it in a separate section. Select bariatric chairs with styling consistent with standard seating so they blend visually. Aim for 20-30% bariatric capacity in general healthcare settings. Consider armless or extra-wide seating options that accommodate larger patients while appearing as design choices rather than specialty equipment. Train staff to welcome all patients to any available seating without directing them to specific chairs.
