Did you know that proper seating can reduce fall risk by up to 40% in elderly-care facilities? Yet many administrators select furniture based solely on cost without understanding how different seating configurations impact resident safety, comfort, and quality of life. Choosing the wrong seating arrangement can compromise mobility assistance, increase pressure injury risk, and diminish social engagement opportunities that are essential for cognitive and emotional well-being in senior living environments.
Introduction
Seating configurations in elderly-care facilities directly influence resident independence, staff efficiency, and overall care quality. From assisted living communities to skilled nursing facilities, the strategic selection and arrangement of chairs, recliners, benches, and specialized seating systems creates the physical framework within which all daily activities, therapeutic interventions, and social interactions occur.
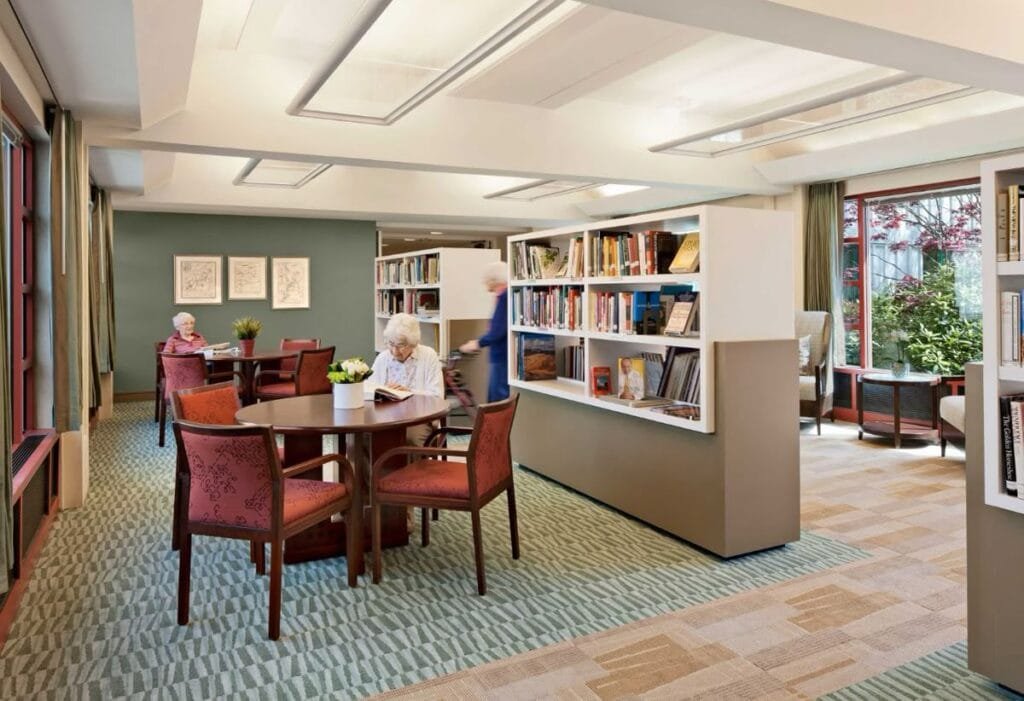
In this comprehensive guide, you will discover:
- The primary seating types used in elderly-care settings including their safety features, mobility support, and comfort characteristics
- Configuration strategies for different facility zones including dining areas, therapy rooms, common spaces, and resident rooms
- Comparative analysis of seating options based on care level requirements, resident capabilities, and facility operational needs
- Evidence-based recommendations for matching seating types to specific resident populations and functional goals
- Practical implementation guidance for facility planners, administrators, and healthcare professionals
By understanding both the functional requirements and resident-centered considerations of elderly-care seating, stakeholders can create environments that promote dignity, independence, and optimal quality of life while supporting efficient caregiving workflows and safety compliance.
Primary Seating Types and Their Applications in Elderly-Care Settings
Standard Armchairs and Their Functional Variations
Standard armchairs represent the foundational seating category in elderly-care facilities, offering residents familiar, dignified seating that supports both independence and assisted transfers. However, not all armchairs serve elderly populations equally well—specific design features dramatically impact safety and usability.
| Table 1: Armchair Specifications for Elderly-Care Facilities |
| Armchair Type | Seat Height Range | Armrest Height | Weight Capacity | Transfer Support | Ideal Care Setting | Key Safety Features |
|---|---|---|---|---|---|---|
| Standard Lounge Chair | 16-18 inches | 24-26 inches | 250-300 lbs | Moderate | Independent living | Basic stability, decorative focus |
| High-Seat Armchair | 18-21 inches | 26-28 inches | 300-400 lbs | Excellent | Assisted living | Elevated seat eases standing |
| Bariatric Armchair | 18-20 inches | 26-29 inches | 500-700 lbs | Good | All care levels | Reinforced frame, wider seat |
| Transfer Chair | 19-22 inches | 28-30 inches | 350-450 lbs | Excellent | Skilled nursing | Extended armrests, firm cushioning |
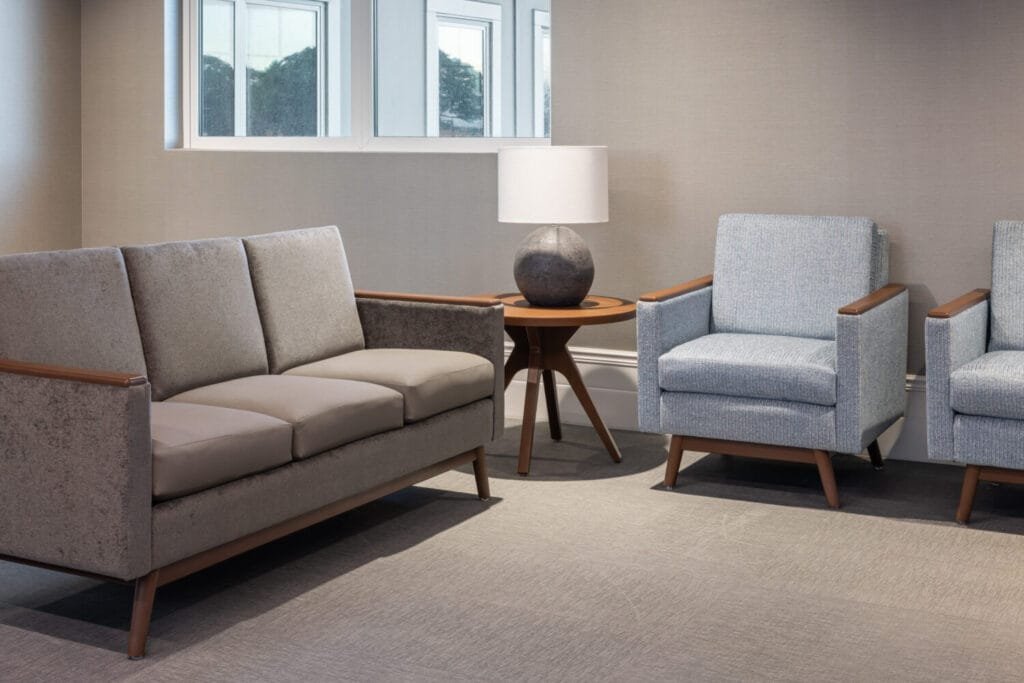
Critical design elements for elderly-appropriate armchairs:
Seat height optimization is paramount—chairs with 18-21 inch seat heights enable residents to rise more easily by positioning knees at or slightly below hip level, reducing the muscular effort required for standing transfers. Lower seats (16-17 inches) that work well for younger adults create significant challenges for elderly individuals with reduced lower extremity strength.
Armrest functionality extends far beyond comfort—properly designed armrests serve as essential transfer aids. Effective armrests should:
- Extend to the front edge of the seat cushion or slightly beyond to support forward weight transfer during standing
- Maintain height of 8-10 inches above the seat surface for optimal push-off leverage
- Feature non-slip surfaces or textured grips to prevent hand slippage
- Provide structural stability capable of supporting 150+ pounds of vertical force during transfers
Frame stability requirements exceed residential furniture standards. Elderly-care armchairs should feature:
- Anti-tip base designs with wider footprints preventing backward tipping during transfer attempts
- Reinforced leg joints and connections withstanding repeated transfer stresses
- Weight distribution that maintains stability even when residents lean heavily on one armrest
- Four-leg or sled-base configurations avoiding wheeled bases that can roll unexpectedly
Recliner Systems and Therapeutic Positioning
Recliners serve dual purposes in elderly-care facilities—providing both comfort seating for leisure activities and therapeutic positioning for residents with specific medical needs including edema management, pressure relief, and respiratory support.
Key recliner categories:
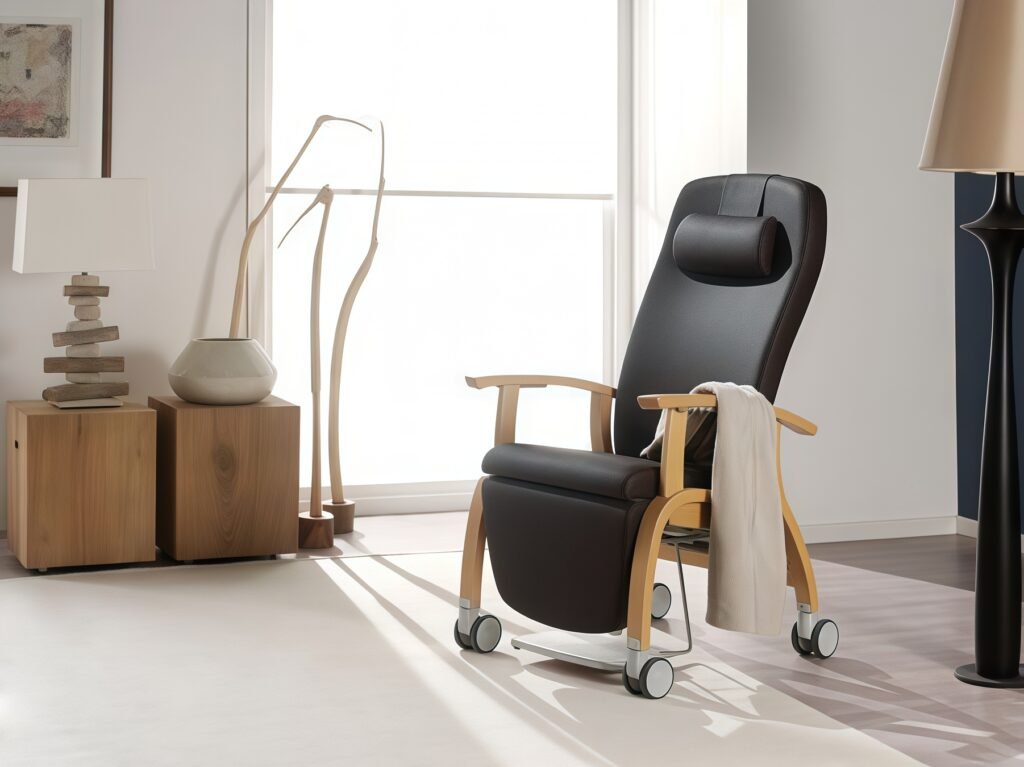
Manual recliners with assisted mechanisms feature easy-pull levers or push-bar systems that require minimal hand strength to operate. These suit residents with adequate cognition and moderate upper body strength who can safely reposition themselves. Advantages include lower cost, no electrical components requiring maintenance, and resident autonomy. Limitations include inability to assist residents lacking strength to operate mechanisms and less precise positioning control.
Power recliners with multi-position capabilities offer independent adjustment via simple button controls, enabling residents with limited strength to change positions throughout the day. Premium models provide:
- Infinite positioning between upright and fully reclined rather than preset stops
- Independent back and leg rest adjustment for customized comfort
- Powered lift-assist features that gently tilt the entire chair forward to help residents stand
- Memory position settings returning to preferred angles with single button press
Clinical recliners designed for extended positioning incorporate medical-grade features supporting residents who spend significant daily time in seating rather than beds. These specialized systems include:
- Pressure-redistributing cushion systems with multiple foam densities preventing pressure injuries
- Moisture-resistant, antimicrobial upholstery fabrics facilitating infection control
- Integrated side tables, IV poles, or oxygen tank holders supporting medical care delivery
- Trendelenburg positioning capability for specific therapeutic protocols
| Table 2: Recliner Comparison by Care Level Requirements |
| Recliner Category | Resident Independence Level | Medical Support Features | Staff Assistance Needs | Average Cost Range | Replacement Cycle |
|---|---|---|---|---|---|
| Standard Manual | High | Minimal | Low | $400-$800 | 5-7 years |
| Power Recliner | Moderate-High | Moderate | Low-Moderate | $800-$1,500 | 5-8 years |
| Lift Recliner | Moderate | Good | Moderate | $1,200-$2,500 | 6-8 years |
| Clinical Recliner | Low-Moderate | Excellent | Moderate-High | $2,000-$4,000 | 7-10 years |
| Geri-Chair (Medical) | Low | Excellent | High | $1,500-$3,500 | 8-10 years |
Specialized Seating for High-Dependency Residents
Residents with advanced mobility impairments, complex medical needs, or severe cognitive decline require specialized seating systems that prioritize safety containment, pressure management, and caregiver access over resident independence.
Geri-chairs and medical recliners provide structured positioning for residents unable to safely use standard seating. Features include:
- Deep seat-to-back angles preventing forward sliding
- Tray tables providing fall prevention barriers while enabling activities
- Locking mechanisms preventing unintended position changes
- Easy-clean vinyl surfaces withstanding incontinence episodes
Tilt-in-space wheelchairs serve residents who require both mobility assistance and extended sitting duration. Unlike standard recliners, tilt-in-space systems:
- Maintain the hip-knee-ankle angle while tilting the entire seating surface backward
- Redistribute pressure without creating shear forces that damage tissue
- Enable pressure relief without requiring resident repositioning or transfers
- Accommodate residents unable to reposition themselves independently
Positioning chairs for residents with neurological conditions address specific needs related to tone management, contracture prevention, and aspiration risk reduction. Specialized features may include:
- Lateral trunk supports maintaining midline positioning for residents with asymmetrical tone
- Adjustable headrests supporting proper neck alignment during meals
- Pommel cushions preventing hip adduction and promoting proper lower extremity positioning
- Modular component systems allowing customization as resident needs evolve
Configuration Strategies for Different Facility Zones
Dining Room Seating Optimization
Dining environments in elderly-care facilities must balance efficient meal service operations with therapeutic goals including safe swallowing mechanics, social engagement, and maintenance of eating independence. Seating selection and arrangement directly impact all these objectives.
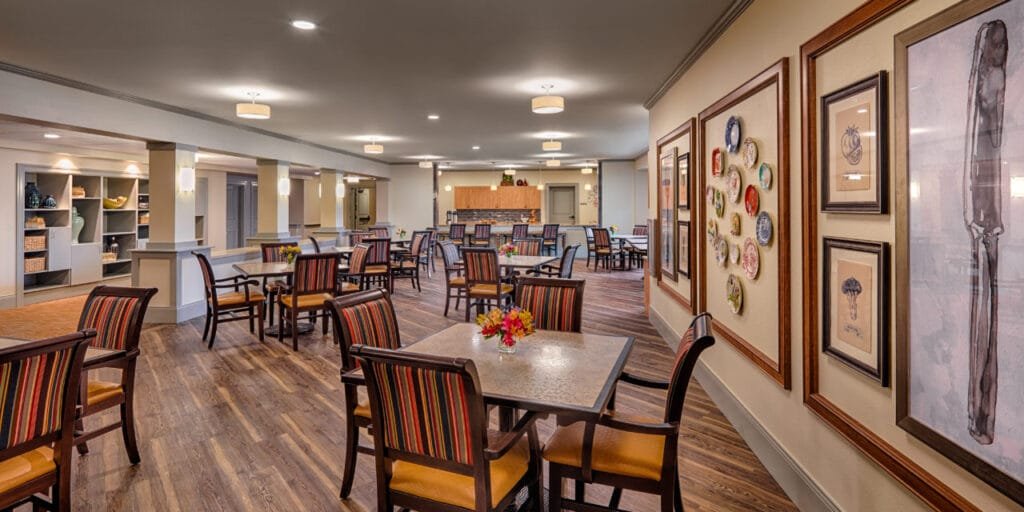
Optimal dining chair specifications:
Seat height relationship to table height is critical for proper eating posture—the ideal configuration positions residents with forearms resting comfortably on the table surface when elbows are bent at 90 degrees. This typically requires:
- Standard dining tables at 28-30 inches requiring chair seat heights of 17-19 inches
- Higher tables for wheelchair users at 32-34 inches accommodating armrest clearance
- Adjustable-height tables in multi-purpose dining rooms serving both ambulatory and wheelchair users
Armrest design in dining seating presents unique challenges—full-length armrests interfere with table approach while armless chairs eliminate transfer support. Effective solutions include:
- Shortened armrests ending 2-3 inches before seat front allowing close table approach
- Removable armrests enabling customization based on individual resident capabilities
- Angled or waterfall armrest designs reducing table interference while maintaining support
Upholstery considerations for dining chairs balance comfort with practical hygiene requirements:
- Vinyl or coated fabrics enabling rapid cleaning after spills without absorbing liquids
- Contrasting colors between seat and backrest helping residents with visual impairments identify seating boundaries
- Firm cushioning maintaining proper posture and reducing aspiration risk associated with slouching
- Anti-slip seat surfaces preventing residents from sliding forward during meals
| Table 3: Dining Seating Configurations by Facility Type |
| Facility Type | Primary Seating Style | Table Configuration | Seats per Table | Wheelchair Accessibility | Special Features |
|---|---|---|---|---|---|
| Independent Living | Standard dining chairs | Rectangular/round | 4-8 | Limited designated spaces | Residential appearance |
| Assisted Living | High-seat armchairs | Square/round | 4-6 | 25% wheelchair-accessible | Mix of chair types |
| Memory Care | Secured armchairs | Small round/square | 2-4 | 30% wheelchair-accessible | Visual cues, reduced stimulation |
| Skilled Nursing | Clinical dining chairs | Rectangle | 4-8 | 40-50% wheelchair-accessible | Easy-clean, positioning support |
Common Area and Social Space Arrangements
Common areas serve as the social heart of elderly-care facilities, requiring seating configurations that facilitate conversation, activities, entertainment, and spontaneous social interaction while accommodating residents with varying mobility and cognitive abilities.
Conversational seating clusters should be designed with understanding of elderly communication needs:
- Seating arranged in U-shapes, L-shapes, or facing pairs rather than linear rows to enable face-to-face visual contact
- Maximum 6-8 feet between opposing seats allowing conversation without shouting yet preventing feeling cramped
- Mix of seating heights and styles accommodating wheelchairs, walkers, and ambulatory residents within same grouping
- Adequate spacing (48 inches minimum) between clusters for wheelchair circulation and walker maneuvering
Activity area seating supports structured programming including crafts, games, music therapy, and exercise classes:
- Lightweight chairs with full armrests enabling easy repositioning by staff for different activities
- Mix of standard chairs and positioning options for residents requiring additional support
- Peripheral seating allowing residents to observe activities without participation pressure
- Adequate clearance for activity leaders to circulate and provide individual assistance
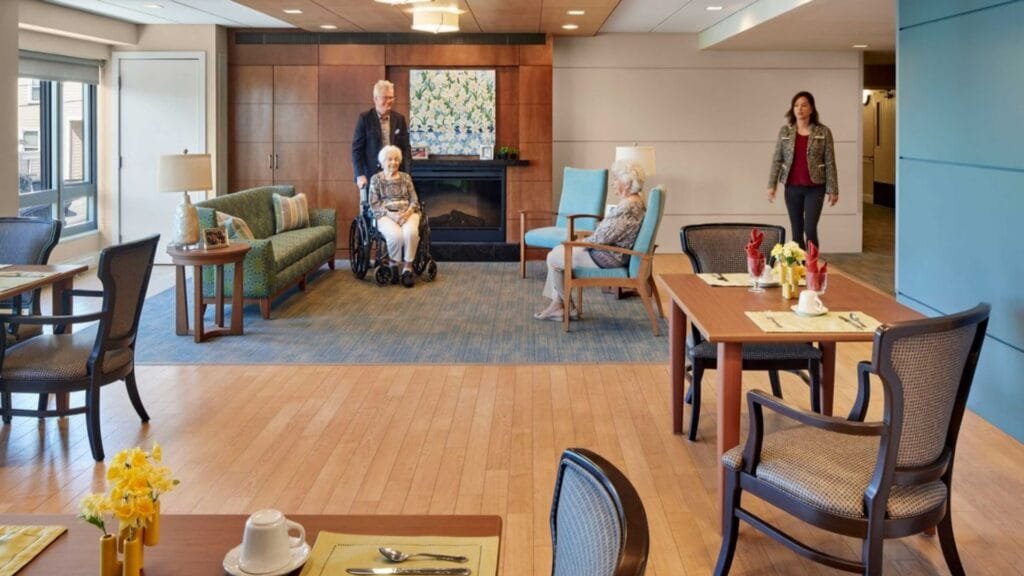
Television and entertainment viewing areas require specialized configuration:
- Tiered or staggered seating arrangements ensuring clear sightlines for all residents
- Variety of seating distances from screen accommodating visual and auditory preferences
- Recliner options for residents who spend extended periods in common areas
- Strategic placement avoiding glare on screens from windows or lighting
Safety and supervision considerations influence all common area arrangements:
- Clear sightlines from nursing stations to seating areas enabling visual monitoring
- Pathways maintaining 48-inch clear width for emergency egress and code response
- Anchoring or weighting of lightweight furniture preventing tipping if used as walking support
- Intentional placement of sturdy furniture near high-traffic areas where residents may grab for balance
Resident Room Seating Selection
Private and semi-private resident rooms require seating that balances personal space constraints with the multiple functions rooms serve—sleeping, personal care, dining, socializing, television viewing, and quiet reflection.
Primary resident room chair considerations:
Space efficiency is paramount in rooms averaging 120-150 square feet per resident in semi-private configurations:
- Compact footprint chairs (24-28 inches wide) fitting in limited floor space
- Wall-saver recliners with forward-glide mechanisms that recline without requiring clearance behind
- Dual-purpose seating such as lift chairs serving both daily seating and transfer assistance functions
- Foldable or stackable guest seating for visitor accommodation without permanent space dedication
Personalization and homelike environment support resident dignity and psychological well-being:
- Furniture-grade finishes and residential styling rather than institutional appearance
- Color and pattern choices allowing resident selection based on personal preferences
- Capability to accommodate residents’ own furniture when items meet safety standards
- Integration with personal belongings and décor creating continuity with pre-facility living
Clinical functionality requirements cannot be compromised despite homelike aesthetics:
- Easy-clean surfaces withstanding daily disinfection protocols
- Structural integrity supporting frequent transfers and occasional misuse
- Stability preventing tipping if residents push or pull attempting to stand
- Compatibility with mechanical lifts, oxygen equipment, and other medical devices
| Table 4: Resident Room Seating Options by Care Level |
| Room Type | Primary Seating | Secondary/Guest Seating | Medical Integration | Personalization Options | Typical Budget per Room |
|---|---|---|---|---|---|
| Independent Living | Resident-owned | Resident-owned | Minimal | Extensive | Varies |
| Assisted Living | Facility recliner | Stackable side chair | Moderate | Good | $800-$1,500 |
| Memory Care | Secured armchair | Fixed bench/loveseat | Moderate-High | Limited | $600-$1,200 |
| Skilled Nursing | Clinical recliner | Wall-mounted fold seat | High | Minimal | $1,200-$2,500 |
Therapy and Rehabilitation Space Seating
Physical therapy, occupational therapy, and rehabilitation areas require specialized seating that supports therapeutic goals including strength building, balance training, transfer practice, and functional mobility restoration.
Therapeutic seating categories:
Mat tables and plinth seating provide stable, elevated surfaces for:
- Lower extremity dressing and grooming practice
- Sitting balance activities without backrest support
- Transfer training between surfaces at varying heights
- Therapeutic exercise requiring stable sitting base
Adjustable-height treatment chairs enable therapists to:
- Position residents at optimal working height for manual therapy techniques
- Practice sit-to-stand transitions from varying seat heights
- Simulate home furniture dimensions for discharge planning
- Accommodate residents of different statures during group therapy sessions
Progressive mobility seating includes systems specifically designed for transfer training:
- Beds, chairs, and commodes at identical heights enabling lateral sliding transfers
- Graduated seat height options practicing transfers to progressively lower surfaces
- Chairs with removable armrests training safe transfers with assistive devices
- Rocking or unstable bases for advanced balance challenge activities
Parallel bar area seating supports gait training activities:
- High-seat armchairs positioned at parallel bar ends for rest breaks during walking practice
- Benches providing backless seating for trunk strengthening during rest periods
- Wheelchair parking areas maintaining clear walkways while keeping mobility devices accessible
Matching Seating to Resident Populations and Functional Abilities
Assessment-Driven Seating Selection
Evidence-based seating selection begins with systematic assessment of resident capabilities, care needs, and therapeutic goals rather than one-size-fits-all approaches that fail to address individual variation within elderly populations.
Key assessment domains:
Mobility and transfer status determines fundamental seating requirements:
- Independent ambulators can safely use standard chairs with basic stability features
- Walkers users require chairs with firm armrests and slightly elevated seats easing standing
- Wheelchair users need wheelchair-accessible table heights and transfer-compatible seating
- Totally dependent residents require clinical positioning systems with full support
Cognitive function influences seating safety and appropriateness:
- Alert, oriented residents can safely use power recliners and mechanical adjustment features
- Mildly impaired residents may require simple manual controls with visual cues
- Moderately impaired residents benefit from staff-controlled positioning systems
- Severely impaired residents need secured seating preventing wandering or fall risk
Medical complexity adds specialized seating requirements:
- Respiratory conditions may require elevated positioning or reclining capability
- Circulatory issues necessitate elevating legs periodically throughout the day
- Swallowing difficulties require upright positioning during and after meals
- Pressure injury risk demands pressure-redistributing cushion systems
Behavioral considerations affect seating selection in memory care settings:
- Exit-seeking behaviors may require secured armchairs preventing independent rising
- Agitation may be reduced through rocking chairs or gentle motion seating
- Social withdrawal might improve with strategically placed seating near activity
- Restlessness could benefit from recliners allowing frequent position changes
| Table 5: Seating Selection Matrix by Resident Functional Level |
| Functional Level | Mobility Status | Cognitive Status | Recommended Primary Seating | Transfer Method | Supervision Needs |
|---|---|---|---|---|---|
| High Function | Independent ambulation | Alert and oriented | Standard armchair with high seat | Independent | Minimal |
| Moderate Function | Walker-assisted ambulation | Mildly impaired | High-seat armchair with full arms | Supervised | Moderate |
| Low-Moderate Function | Wheelchair user, some transfers | Moderately impaired | Transfer chair or lift recliner | Assisted | Moderate-High |
| Low Function | Wheelchair dependent | Moderately-severely impaired | Clinical recliner or geri-chair | Total assist | High |
| Minimal Function | Bed/chair only | Severely impaired | Tilt-in-space or medical recliner | Mechanical lift | Continuous |
Cultural, Psychosocial, and Dignity Considerations
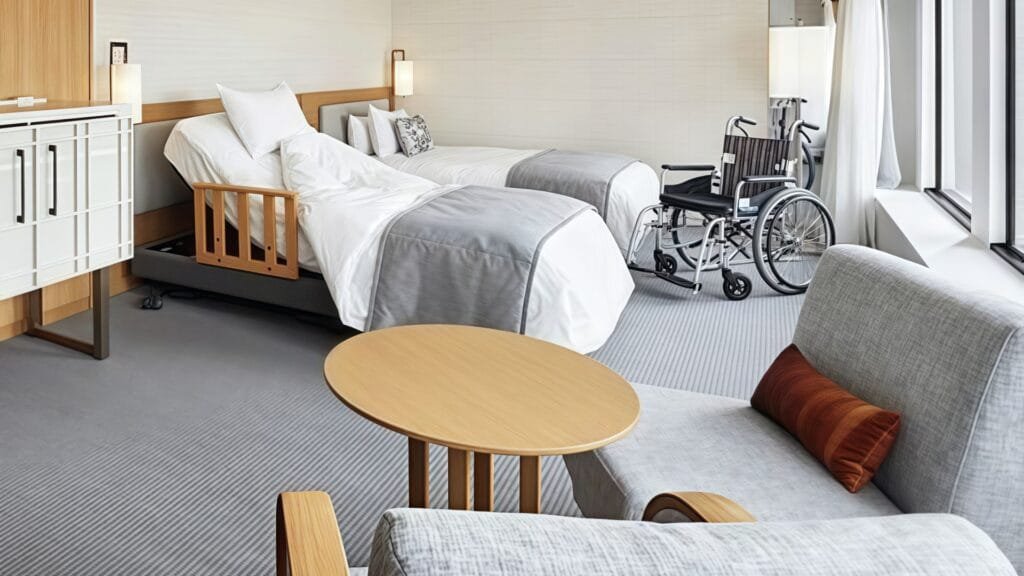
Seating selection extends beyond functional requirements to address the psychosocial and cultural dimensions of furniture that profoundly impact resident sense of self, dignity, and quality of life in communal care environments.
Cultural considerations in seating:
- Some cultures prefer lower seating arrangements for traditional comfort
- Certain populations value formal upright seating over casual reclining styles
- Religious practices may require seating accommodating specific postures or movements
- Gender-specific seating preferences may exist in some cultural contexts
Dignity preservation through seating choices:
- Institutional-appearing medical furniture can diminish resident sense of normalcy and independence
- Homelike styling maintains dignity while meeting safety and functional requirements
- Color and design choices allowing personal expression support identity maintenance
- Private spaces for visitors enable confidential conversations and family intimacy
Social engagement facilitation:
- Strategic furniture placement creating conversation opportunities without forcing interaction
- Mix of communal and solitary seating respecting varying social preferences
- Comfortable, inviting furniture encouraging residents to leave rooms for social opportunities
- Accessible seating ensuring mobility-impaired residents can participate in all common activities
Conclusion
Understanding different seating configurations for elderly-care facilities requires balancing multiple considerations—resident safety and dignity, functional capabilities and care needs, facility operations and budget constraints, and therapeutic goals and quality of life priorities. No single seating solution serves all residents or all facility areas equally well.
Key strategic recommendations:
- Conduct individual resident assessments before seating assignments rather than defaulting to standard facility inventory
- Provide variety in common areas accommodating the functional spectrum from independent to fully dependent residents
- Prioritize quality and appropriate design over cost savings in high-use seating areas
- Plan for evolving needs through adaptable furniture systems and gradual replacement cycles
- Involve residents and families in seating decisions when feasible to honor preferences and support autonomy
Future trends in elderly-care seating emphasize smart technology integration including fall detection sensors, pressure mapping systems, and remote monitoring capabilities while maintaining homelike aesthetics and resident dignity. Facilities that thoughtfully match seating configurations to resident populations, functional requirements, and environmental contexts will create spaces that truly support aging with comfort, safety, and dignity.
FAQ
1. How do you determine the right seat height for elderly residents?
Optimal seat height positions residents with feet flat on floor and knees at or slightly below hip level when seated. For most elderly adults, this means 18-21 inch seat heights compared to standard residential furniture at 16-17 inches. Individual assessment considers resident leg length, strength, and any contractures affecting joint positioning. When serving diverse populations, providing variety of seat heights enables matching individual needs rather than forcing all residents to use identical furniture.
2. What’s the difference between a standard recliner and a geri-chair?
Standard recliners allow resident-controlled positioning and suit those capable of safe independent use. Geri-chairs (geriatric chairs) are clinical positioning systems for dependent residents featuring deep recline angles, tray tables providing fall barriers, locking wheels for controlled mobility, and easy-clean surfaces for incontinence management. Geri-chairs prioritize safety
