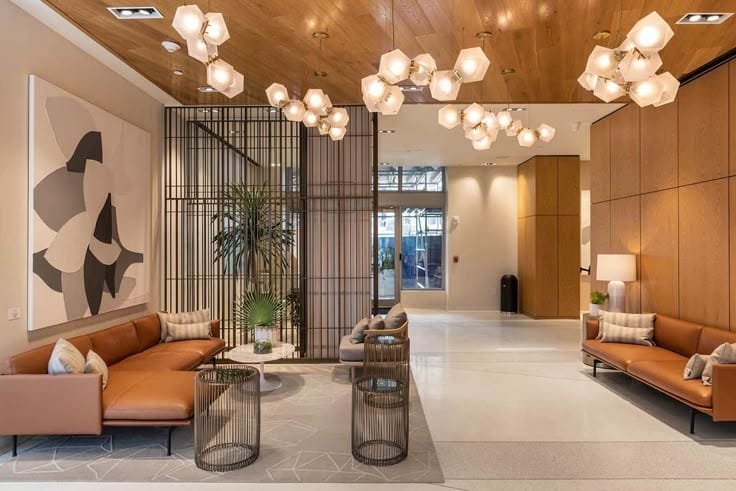
The small hotel lobby represents one of hospitality’s greatest design challenges and opportunities. Despite limited square footage, these intimate spaces must deliver the same emotional impact, functional efficiency, and brand representation as their grand counterparts. Modern travelers expect sophisticated experiences regardless of property size, making strategic lobby design essential for competitive success.
Small hotel lobby design has evolved beyond simple check-in areas into multifunctional hubs that serve as social spaces, work areas, and brand showcases. Today’s successful small lobbies maximize every square foot through intelligent planning, innovative furniture solutions, and thoughtful aesthetic choices. They create lasting impressions that influence guest satisfaction, social media sharing, and repeat bookings.
This comprehensive guide explores proven strategies for transforming compact hotel entrances into memorable spaces that enhance guest experience while supporting operational efficiency. We’ll examine space optimization techniques, design psychology principles, technology integration, and furniture selection strategies that help small properties compete effectively in today’s market. Whether you’re renovating an existing lobby or planning a new boutique property, these insights will help you create a space that delivers maximum impact within minimal square footage.
Maximizing Space Efficiency in Small Hotel Lobbies
Space optimization forms the foundation of successful small hotel lobby design. Every element must serve multiple purposes while maintaining visual appeal and operational functionality. The key lies in understanding how guests naturally move through space and designing layouts that enhance rather than impede these flow patterns.
Vertical design strategies offer tremendous potential for small lobbies. Rather than spreading elements horizontally, successful designs draw the eye upward through tall artwork, suspended lighting fixtures, and strategic ceiling treatments. This technique creates an illusion of spaciousness that makes guests feel less confined. Wall-mounted furniture and floating elements preserve valuable floor space while maintaining functionality.
Multi-level design approaches can transform even the smallest lobbies into dynamic spaces. Raised seating areas, recessed conversation nooks, and varied floor heights create visual interest while defining different functional zones. These elevation changes help separate check-in areas from social spaces without requiring physical barriers that consume precious square footage.
The psychology of color and material selection significantly impacts perceived space. Light-colored surfaces reflect more light and create an airy feeling, while strategic use of mirrors can visually double a lobby’s apparent size. Reflective materials like polished marble, glass surfaces, and metallic accents amplify both natural and artificial light, contributing to the sense of openness.
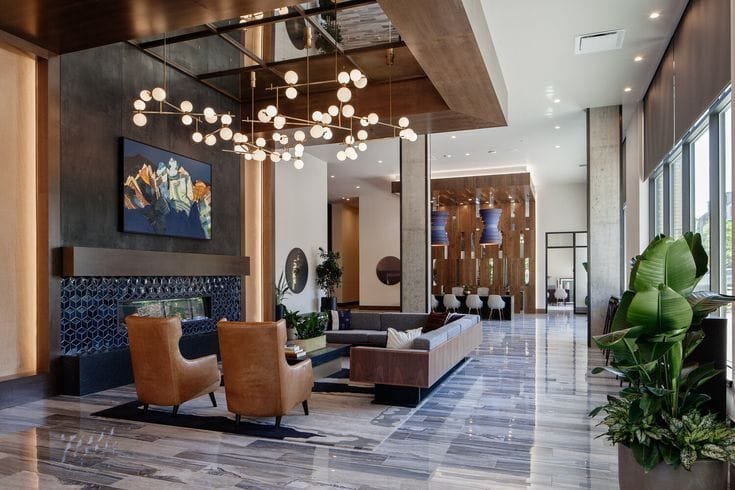
| Space Optimization Technique | Square Footage Required | Visual Impact | Implementation Cost |
| Vertical Wall Gardens | 10-15 sq ft | High | Moderate |
| Floating Reception Desk | 25-30 sq ft | Very High | High |
| Multi-level Seating | 40-50 sq ft | High | High |
| Mirror Wall Installation | 15-20 sq ft | Very High | Low |
| Suspended Lighting Features | 5-10 sq ft | Moderate | Moderate |
Traffic flow optimization requires careful analysis of guest movement patterns. The most effective small lobbies create clear pathways from entrance to elevator while providing comfortable spaces for waiting and socializing. Curved furniture arrangements eliminate sharp corners that impede movement while creating more inviting conversation areas than traditional linear layouts.
Storage integration becomes crucial in small spaces where clutter quickly overwhelms the design. Built-in solutions, hidden compartments, and dual-purpose furniture help maintain the clean aesthetic essential for small lobby success. Reception desks with integrated storage, ottomans that open for linens, and wall-mounted magazines holders preserve surface space while meeting operational needs.
Successful small hotel lobbies often employ zoning strategies that create distinct areas without physical divisions. Different lighting levels, furniture groupings, and flooring materials can subtly separate check-in functions from social areas. This approach maintains the open feeling essential in small spaces while providing the functional separation guests expect.
Creating Memorable First Impressions Through Design
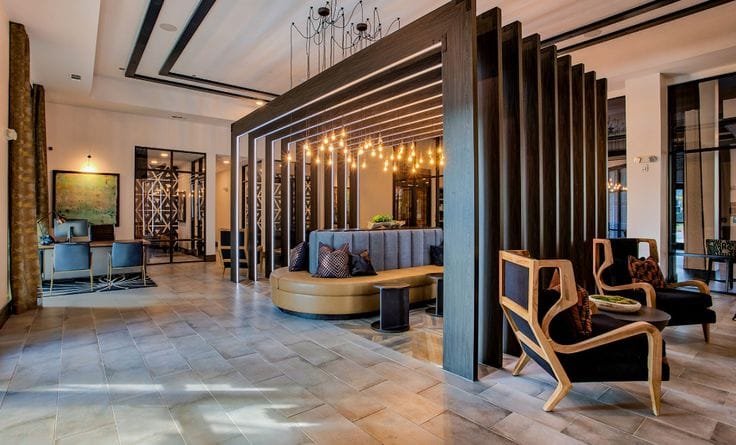
First impression psychology reveals that guests form lasting opinions within the first seven seconds of entering a hotel lobby. Small spaces must work harder to create positive initial reactions, requiring every design element to contribute meaningfully to the overall experience. Sensory design engages multiple senses simultaneously, creating deeper emotional connections than visual elements alone.
Signature design elements help small lobbies compete with larger properties by creating memorable focal points. A stunning piece of local artwork, an impressive reception desk, or a dramatic lighting installation can serve as the lobby’s centerpiece while reflecting the property’s unique character. These statement pieces become conversation starters and social media opportunities that extend the hotel’s marketing reach.
Brand storytelling through design creates emotional connections that transcend size limitations. Small boutique hotels often have more compelling narratives than large chains, and thoughtful design can communicate these stories effectively. Local materials, regional artwork, and culturally relevant design motifs help guests connect with their destination while reinforcing the property’s authentic character.
The concept of layered experiences ensures that small lobbies reveal new details upon closer inspection. Initial impact draws guests into the space, while discovered elements like hidden artwork, interesting textures, or unexpected details reward closer examination. This approach creates depth that makes small spaces feel more substantial and interesting than their size might suggest.
| Design Element | Emotional Impact | Implementation Difficulty | Maintenance Requirements |
| Local Artwork Gallery | Very High | Low | Low |
| Water Feature | High | High | High |
| Signature Scent Program | Moderate | Low | Moderate |
| Interactive Digital Displays | High | High | High |
| Live Plant Installations | Moderate | Moderate | High |
Lighting design plays a particularly crucial role in small lobbies where every lumens must contribute to the overall atmosphere. Layered lighting systems combine ambient, task, and accent lighting to create depth and visual interest. Strategic placement of light sources can highlight architectural features, artwork, or furniture while creating inviting pools of brightness that draw guests into the space.
Texture variation adds richness to small spaces without requiring additional square footage. Combining smooth and rough surfaces, soft and hard materials, and matte and glossy finishes creates visual complexity that makes spaces feel more sophisticated. Tactile elements like textured wall coverings, interesting fabrics, or natural stone surfaces invite interaction and create memorable sensory experiences.
Seasonal adaptability ensures that small lobbies remain fresh and interesting throughout the year. Interchangeable artwork, flexible lighting systems, and modular furniture arrangements allow for periodic refreshes without major renovations. This approach maintains guest interest while accommodating changing operational needs and seasonal celebrations.
Technology Integration and Modern Amenities
Digital integration has become essential for modern hotel lobbies, but small spaces require particularly thoughtful technology implementation. The challenge lies in providing contemporary amenities without creating visual clutter or overwhelming the intimate scale of compact lobbies. Seamless technology that enhances rather than dominates the space achieves the best results.
Self-service solutions offer dual benefits in small lobbies by reducing staffing requirements while freeing up space for guest amenities. Digital check-in kiosks eliminate traditional reception desk bottlenecks while providing 24-hour service capability. These systems must integrate aesthetically with the overall design while offering intuitive operation for guests of all technical comfort levels.
Mobile technology integration reduces the need for physical infrastructure while providing enhanced guest services. QR code systems can replace printed directories, menus, and information displays while offering unlimited content capacity. Guests can access detailed property information, local recommendations, and service requests through their personal devices without requiring dedicated lobby terminals.
Wireless connectivity infrastructure has evolved beyond basic WiFi provision to encompass the entire guest experience. Smart building systems can automatically adjust lighting, temperature, and music based on occupancy levels and time of day. These systems operate invisibly while creating more comfortable and efficient lobby environments.
| Technology Solution | Space Requirements | Guest Impact | Operational Benefits |
| Digital Concierge Kiosks | 15-20 sq ft | High | Moderate |
| Wireless Charging Stations | 5-8 sq ft | Moderate | Low |
| Interactive Wall Displays | 10-15 sq ft | High | High |
| Smart Lighting Systems | 0 sq ft | Moderate | High |
| Mobile App Integration | 0 sq ft | High | Very High |
Entertainment and information systems must balance guest engagement with space efficiency. Digital signage can display rotating content including local weather, news, events, and property information while serving as dynamic artwork. These systems eliminate the need for printed materials while providing current, relevant information that enhances the guest experience.
Security technology integration requires particular sensitivity in small lobbies where traditional security measures might feel intrusive. Discrete camera systems, access control integration, and emergency communication capabilities must blend seamlessly with the design aesthetic while providing comprehensive protection for guests and staff.
Charging and connectivity solutions address modern travelers’ constant need for device power without creating visual clutter. Integrated charging systems built into furniture, hidden outlets in strategic locations, and wireless charging surfaces embedded in tables provide convenient power access while maintaining clean sight lines.
Future-proofing becomes especially important in small spaces where major technology upgrades can disrupt operations significantly. Flexible infrastructure design, modular systems, and expandable platforms ensure that technology investments continue providing value as guest expectations evolve.
Furniture Selection and Layout Strategies
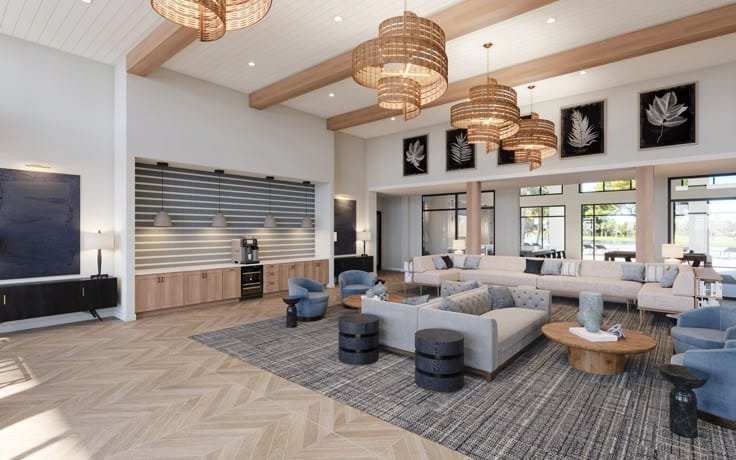
Strategic furniture selection dramatically impacts both the functionality and perceived spaciousness of small hotel lobbies. Every piece must justify its presence through multiple criteria including comfort, durability, aesthetic contribution, and space efficiency. Multi-functional furniture maximizes utility while minimizing footprint, essential for achieving optimal space utilization.
Scale proportions require careful consideration in small lobbies where oversized furniture can overwhelm the space while undersized pieces may appear insignificant. Appropriately scaled seating creates comfortable gathering areas without dominating the visual landscape. Modular furniture systems offer flexibility for different configurations while maintaining design cohesion.
Traffic flow planning influences every furniture placement decision in small lobbies where circulation space comes at a premium. Strategic positioning ensures clear pathways while creating inviting seating arrangements that encourage use without impeding movement. Rounded furniture edges improve traffic flow while reducing injury risks in compact spaces.
Material selection impacts both aesthetics and operational efficiency in high-traffic lobby environments. Commercial-grade fabrics, stain-resistant finishes, and durable construction ensure furniture maintains its appearance despite constant use. Easy-clean surfaces reduce maintenance requirements while supporting hygiene standards.
| Furniture Type | Recommended Size | Seating Capacity | Space Efficiency Rating |
| Compact Sectional Sofa | 6′ x 8′ | 4-5 people | High |
| Round Cocktail Table | 36″ diameter | N/A | Very High |
| Swivel Lounge Chairs | 30″ x 32″ | 1 person | High |
| Ottoman Storage Cubes | 18″ x 18″ | 1 person | Very High |
| Console Table/Desk | 48″ x 16″ | N/A | Moderate |
Flexible seating arrangements accommodate varying group sizes and social preferences without requiring multiple furniture sets. Moveable pieces allow staff to reconfigure the lobby for different events or peak usage periods. Mixed seating heights create visual interest while accommodating different guest preferences and physical abilities.
Storage integration becomes crucial in small lobbies where visible clutter quickly overwhelms the space. Built-in storage solutions, hidden compartments, and dual-purpose pieces provide necessary functionality without sacrificing aesthetic appeal. Reception desk storage, ottoman compartments, and console table drawers offer discrete storage options.
Color coordination and pattern selection require particular attention in small spaces where visual mistakes become magnified. Neutral base colors with strategic accent pieces provide flexibility for seasonal changes while maintaining sophisticated appearance. Pattern mixing must be handled carefully to avoid visual chaos in compact environments.
Durability considerations become especially important in small lobbies where furniture receives intensive use and replacement disrupts operations significantly. Commercial construction standards, reinforced joints, and replaceable components extend furniture lifespan while reducing long-term costs.
Lighting and Atmospheric Design
Lighting architecture serves as the invisible foundation of successful small hotel lobby design, influencing mood, perceived space, and guest comfort simultaneously. Layered lighting systems create depth and dimension that make compact spaces feel more substantial while providing operational flexibility for different times and activities.
Natural light optimization forms the starting point for effective lobby illumination. Window treatments must balance privacy requirements with light admission while reflective surfaces strategically positioned throughout the space amplify available daylight. Light-colored finishes and strategic mirror placement multiply natural illumination effects.
Artificial lighting design requires particular sophistication in small lobbies where every fixture must contribute meaningfully to the overall atmosphere. Ambient lighting provides general illumination while task lighting supports specific activities like reading or check-in procedures. Accent lighting highlights architectural features, artwork, or design elements that create visual interest.
Temperature control through lighting affects guest comfort and energy efficiency simultaneously. LED systems provide excellent light quality while generating minimal heat, crucial in small spaces where excess warmth quickly becomes uncomfortable. Programmable systems adjust color temperature throughout the day to support natural circadian rhythms.
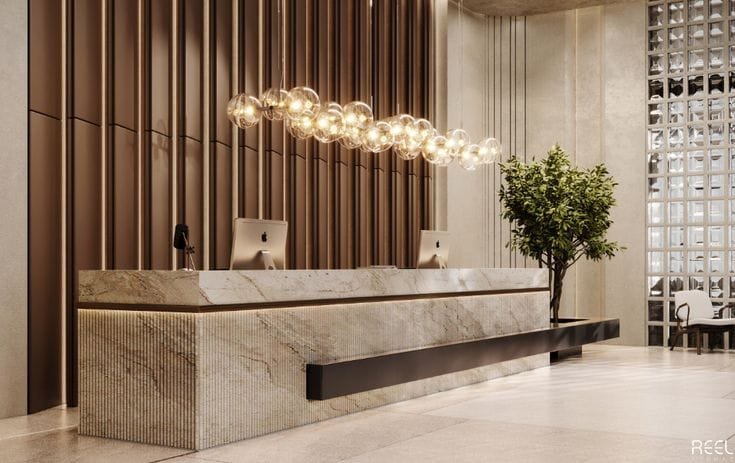
| Lighting Type | Power Consumption | Lifespan | Color Temperature Options | Dimming Capability |
| LED Strip Lights | Very Low | 25,000+ hours | 2700K-6500K | Excellent |
| LED Recessed Cans | Low | 25,000+ hours | 2700K-5000K | Good |
| Compact Fluorescent | Moderate | 8,000 hours | 2700K-4100K | Limited |
| Halogen Spotlights | High | 2,000 hours | 2900K-3200K | Excellent |
| Decorative Pendants | Variable | Variable | Variable | Variable |
Atmospheric programming allows small lobbies to transform throughout the day without physical changes. Morning lighting can be bright and energizing to welcome business travelers while evening ambiance creates intimate, relaxing environments for leisure guests. Automated systems adjust these transitions seamlessly based on occupancy and time.
Emergency lighting integration must blend with decorative systems while meeting safety requirements. Discrete emergency fixtures and battery backup systems provide required illumination without compromising aesthetic design. Exit lighting can be integrated into decorative elements while maintaining visibility and compliance.
Maintenance accessibility requires consideration during lighting design phases since small lobbies cannot accommodate disruptive service calls frequently. Long-life fixtures, easily replaceable components, and accessible mounting systems reduce ongoing maintenance requirements while ensuring consistent appearance.
Energy efficiency impacts both operational costs and environmental sustainability goals. Smart sensors adjust lighting based on occupancy and natural light levels while zoning controls allow precise management of different lobby areas. Energy monitoring systems track consumption patterns and identify optimization opportunities.
Special effects lighting can create memorable experiences that distinguish small lobbies from larger competitors. Color-changing systems, projection mapping, and dynamic lighting patterns offer dramatic possibilities when used judiciously. These effects must enhance rather than overwhelm the intimate scale of compact spaces.
Conclusion
Small hotel lobby design presents unique opportunities to create intimate, memorable experiences that larger properties often struggle to achieve. Success requires strategic thinking that maximizes every design element’s contribution to guest satisfaction while supporting operational efficiency. The techniques explored throughout this guide demonstrate that size limitations can become competitive advantages when approached with creativity and expertise.
Thoughtful space planning, intelligent technology integration, and carefully selected furnishings work together to create lobbies that feel spacious, welcoming, and sophisticated regardless of their actual square footage. The key lies in understanding that small spaces require different strategies than their larger counterparts, not simply scaled-down versions of grand lobby concepts.
The future of small hotel lobby design will continue evolving as guest expectations change and new technologies emerge. Properties that invest in flexible, adaptable designs position themselves for long-term success while those that ignore these principles risk obsolescence. Sustainable practices, wellness considerations, and authentic local experiences will increasingly influence design decisions as travelers become more conscious of their choices.
Successful small hotel lobbies prove that memorable experiences result from thoughtful design rather than impressive scale. By focusing on guest needs, operational efficiency, and authentic character expression, these intimate spaces create lasting impressions that drive guest loyalty and positive reviews. The investment in professional design expertise pays dividends through improved guest satisfaction, operational efficiency, and competitive positioning in an increasingly demanding marketplace.
Frequently Asked Questions
What is the minimum square footage needed for an effective small hotel lobby?
The minimum effective lobby size depends on hotel type and guest capacity, but most successful small lobbies range from 150-300 square feet. Boutique properties can create impactful lobbies in as little as 150 square feet through strategic design, while budget hotels typically require 200-250 square feet for basic functionality. The key is maximizing every square foot through multi-functional furniture, vertical design elements, and efficient traffic flow patterns. Properties below 150 square feet should consider expanding or adopting alternative check-in strategies like mobile systems that reduce lobby space requirements.
How can I make my small hotel lobby feel larger without renovating?
Several techniques can dramatically increase perceived space without construction. Strategic mirror placement can visually double room size, while light-colored paint and improved lighting eliminate shadows that make spaces feel cramped. Removing unnecessary furniture and clutter creates immediate improvement, and replacing bulky pieces with streamlined alternatives opens sight lines. Vertical elements like tall plants or artwork draw the eye upward, creating height illusion. Consistent color schemes throughout connected spaces create flow that makes areas feel larger. Professional lighting adjustments often provide the most dramatic improvements for minimal investment.
What furniture pieces are essential for small hotel lobbies?
Essential furniture includes a reception desk, seating for 4-6 people, and a central coffee table for functionality and guest convenience. Modular seating works best as it can be reconfigured for different needs while maintaining visual cohesion. Storage ottomans serve dual purposes as seating and organization solutions. A console table provides surface space for guest materials and decorative elements. Avoid oversized pieces or excessive furniture quantities that create crowding. Each piece should serve multiple functions when possible, such as tables with built-in charging stations or benches with storage compartments.
How do I choose appropriate lighting for a small hotel lobby?
Effective small lobby lighting requires three layers: ambient lighting for general illumination, task lighting for specific activities like check-in, and accent lighting for visual interest. LED systems offer excellent efficiency and longevity while providing dimming capabilities for different times of day. Natural light should be maximized through window treatments and reflective surfaces. Avoid harsh overhead lighting that creates shadows, instead using multiple smaller sources throughout the space. Warm color temperatures (2700K-3000K) create welcoming atmospheres during evening hours, while cooler temperatures (3500K-4000K) provide energizing morning environments. Programmable systems allow automatic adjustments throughout the day.
What technology should I integrate into a small hotel lobby?
Essential technology includes reliable high-speed WiFi, mobile device charging stations, and digital displays for guest information. Self-service check-in kiosks reduce staffing requirements while providing 24/7 service capability. Smart lighting and climate control systems improve energy efficiency while maintaining guest comfort. Security cameras and access control systems provide safety without visual intrusion. QR code systems eliminate physical brochures while providing unlimited information access. Wireless presentation capabilities support business travelers, while background music systems create appropriate atmospheres. Focus on seamless integration that enhances rather than dominates the design aesthetic.
How can I incorporate my hotel’s brand identity into a small lobby design?
Brand integration starts with color schemes that reflect your property’s identity while maintaining sophisticated appearance. Local artwork and cultural elements communicate authentic character while supporting community connections. Custom signage and wayfinding elements provide branding opportunities throughout the guest journey. Signature scents create memorable sensory experiences that guests associate with your property. Furniture selection should reflect brand personality, whether modern and minimalist or traditional and welcoming. Material choices like reclaimed wood for rustic brands or sleek metals for contemporary properties reinforce positioning. Staff uniforms, printed materials, and digital displays should maintain consistent brand presentation throughout the lobby experience.
