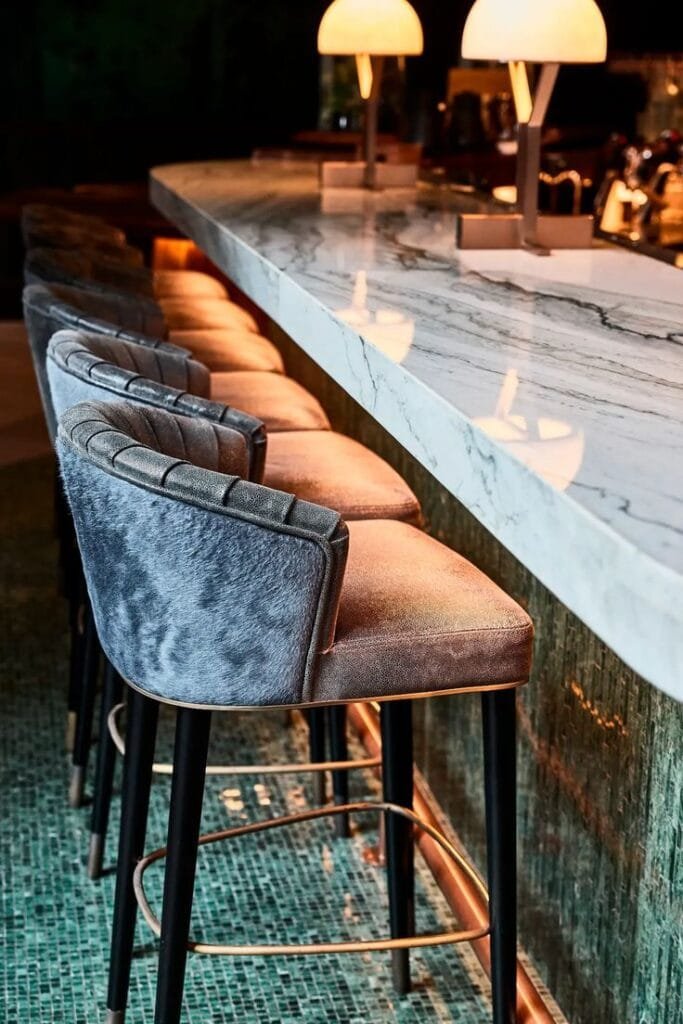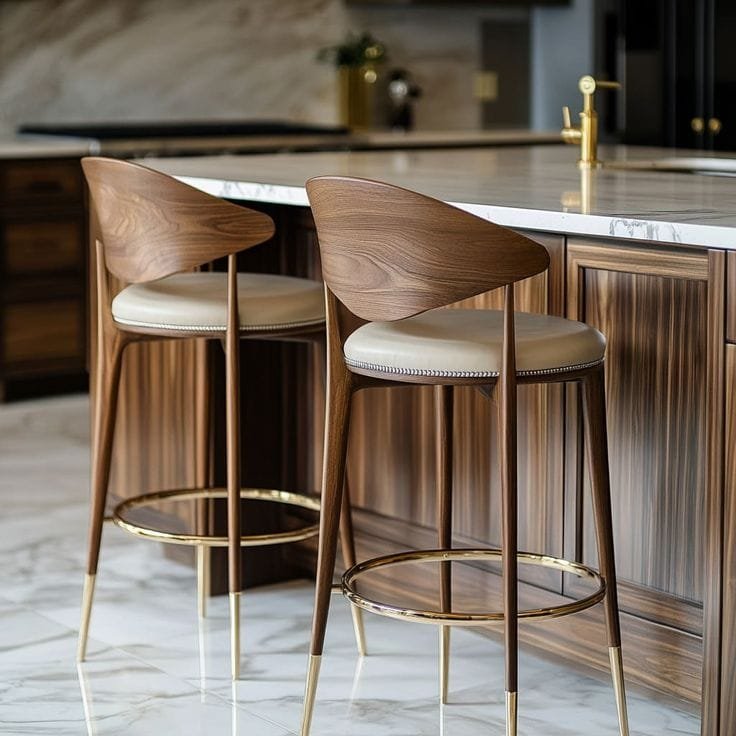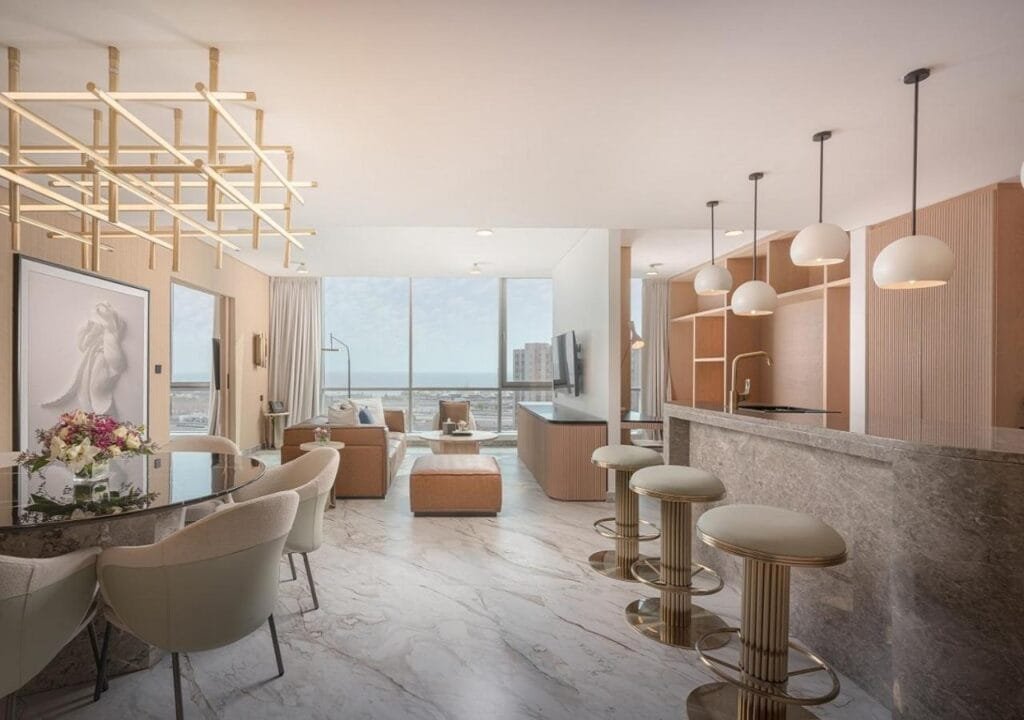
Selecting the right bar stool height is a critical yet often overlooked aspect of interior design. Whether furnishing a home kitchen, commercial bar, or restaurant patio, improper stool height can lead to discomfort, poor ergonomics, and disrupted visual harmony. This comprehensive guide examines industry-standard measurements, functional considerations, and design strategies to help professionals and homeowners make informed decisions.
Understanding Bar Stool Height Categories
Bar stools fall into four primary height categories, each designed for specific applications:
| Stool Type | Seat Height Range | Ideal Counter Height | Common Use Cases |
|---|---|---|---|
| Counter-Height | 24″-28″ (61-71cm) | 36″-39″ (91-99cm) | Residential kitchen islands, office lunchrooms |
| Bar-Height | 29″-32″ (74-81cm) | 41″-43″ (104-109cm) | Home bars, pub tables, brewery tasting rooms |
| Extra-Tall | 33″-36″ (84-91cm) | 44″-47″ (112-119cm) | Sports bars, outdoor cabana bars, modern lofts |
| Adjustable | 24″-32″ (61-81cm) | 36″-43″ (91-109cm) | Multi-height spaces, growing families, flexible workspaces |
The golden rule for stool pairing maintains a 10″-12″ (25-30cm) gap between seat surface and counter underside. This ensures proper leg clearance while allowing natural arm positioning on the work surface. Commercial kitchens often use poseur stools at 30″-31″ (76-79cm) for quick-service counters, balancing staff mobility with customer comfort.

Key Measurements for Perfect Fit
Accurate measurement techniques prevent costly design mistakes:
- Seat Height – Measure from floor to seat surface center
- Overall Height – Floor to highest point (crucial for backrest clearance)
- Counter Overhang – Minimum 12″ (30cm) required for knee space
- Footrest Position – Ideal 7″-9″ (18-23cm) below seat for proper leg support
For non-standard counters, use this formula:
Ideal Seat Height = Counter Underside Height – 11″ (28cm)
A 42″ (107cm) wet bar would require 31″ (79cm) stools:
107cm (counter) – 28cm (gap) = 79cm seat height
Design Features Impacting Comfort
Footrest Engineering
Well-designed footrests improve circulation and posture:
- Angled at 15°-20° for natural foot positioning
- 2″-3″ (5-8cm) diameter round bars minimize pressure points
- Horizontal rails should be 9″-11″ (23-28cm) apart
Swivel Mechanisms
360° rotation enhances social interaction but requires:
- 24″-30″ (61-76cm) clearance radius
- Double-ball bearing systems for smooth operation
- Locking mechanisms for child-safe environments
Seat Profile Design
| Profile Type | Depth | Pitch | Best For |
|---|---|---|---|
| Flat | 16″-18″ | 0° | Quick service, brief use |
| Contoured | 18″-20″ | 5°-7° | Extended dining sessions |
| Saddle | 20″-22″ | 10°-12° | Barbershops, labs |
Material Impact and Durability
How Leading Brands Ensure Durability
Luxury and contract-grade bar stools undergo rigorous testing to guarantee longevity, especially in high-traffic environments. For instance, stools are subjected to static load, dynamic impact, and fatigue tests, simulating years of use in days.
| Material | Shrink/Swell | Durability Test Example | Recommended Use | Maintenance Needs |
|---|---|---|---|---|
| Welded Steel | Minimal | 300 lb static load (Knoll) | Commercial/Residential | Minimal, wipe clean |
| Cast Aluminum | Minimal | Humidity/Corrosion tested | Coastal/Humid Areas | Minimal |
| Molded HDPE | Moderate | UV/Impact tested | Outdoor/Temporary | Hose down, mild soap |
| SMC Composite | Minimal | Chip repair case (Sylmasta) | Designer/High Value | Spot repair possible |

Ergonomics and Comfort: Evidence-Based Design
Ergonomic Bar Stools in Real Projects
Modern ergonomic bar stools are engineered for comfort and support, validated by both user feedback and industry testing.
| Feature | Standard Option | Enhanced Option | Real-World Example/Brand |
|---|---|---|---|
| Lumbar Support | Straight back | Contoured, angled back | Orren Ellis, AllModern |
| Footrest | Fixed bar | Adjustable/ergonomic rail | Bertoia, Modernica |
| Seat Depth | 15–16″ | 17–18″ | Wade Logan, Everly Quinn |
| Swivel | None/limited | 360°, smooth bearing | Ergonomic luxury stools |
Real-World Applications
Case Study 1: Bistro Breakfast Counter
A San Francisco cafe installed 26″ (66cm) counter-height stools with 15° backsplash at their 38″ (97cm) marble counter. The 12″ (30cm) gap allowed comfortable all-morning seating, increasing customer dwell time by 40%.
Case Study 2: Brewery Tasting Room
An Colorado craft brewery chose 31″ (79cm) industrial swivel stools with footrests at 24″ (61cm). The 42″ (107cm) concrete bar saw 22% increased repeat visits after reducing leg fatigue during hour-long tastings.
Case Study 3: Outdoor Tiki Bar
A Miami pool bar selected 34″ (86cm) weather-resistant stools with 14″ (36cm) footrests beneath their 46″ (117cm) bamboo counter. The 12″ (30cm) gap prevented water exposure while accommodating wet swimwear.

Joudyan by Elaf – Jeddah | Hospitality Project Solution By Hongye Furniture
Maintenance Considerations
| Material | Cleaning Frequency | Durability | Comfort Factor |
|---|---|---|---|
| Powder-Coated Metal | Weekly wipe | 10-15 years | Requires seat pads |
| Solid Hardwood | Monthly oiling | 20+ years | Naturally warm feel |
| Marine-Grade PVC | Hose monthly | 5-7 years | UV-resistant cushioning |
| Molded Polypropylene | Quarterly wash | 8-10 years | Rigid support |
Proper maintenance extends stool lifespan:
- Tighten bolted joints every 6 months
- Apply leather conditioner bi-annually
- Rotate seats quarterly on fixed-base models
Conclusion
Mastering bar stool height fundamentals transforms functional spaces into comfortable, stylish environments. Always prioritize the 10″-12″ seat-to-counter gap, select materials matching usage intensity, and consider adjustable models for evolving spaces. For commercial installations, prototype seating arrangements with rental stools before final purchase.
Frequently Asked Questions
Q: Can I use bar-height stools at standard kitchen counters?
No. The 7″-10″ height mismatch causes awkward arm angles and leg discomfort. Always match stool category to counter height.
Q: How much space between stools prevents crowding?
Allow 6″-8″ (15-20cm) between stool centers for dining, 4″-6″ (10-15cm) for drinking areas. Backless designs permit tighter spacing.
Q: Are backless stools appropriate for elderly users?
Limited back support increases fall risk. Opt for 16″-18″ (41-46cm) backrests with lumbar support for senior-friendly designs.
Q: What stool height works with 48″ (122cm) counters?
Use 36″-38″ (91-97cm) extra-tall stools. Ensure adequate footrests and consider step-up platforms for shorter users.
Q: How do adjustable stools handle weight differences?
Quality gas-lift mechanisms support 250-300lbs (113-136kg). Look for NSF-certified components in commercial settings.
Q: Can bar stools be converted to desk chairs?
Only adjustable models reaching 18″-20″ (46-51cm) suit standard 29″ (74cm) desks. Fixed-height stools lack proper ergonomics for typing.
